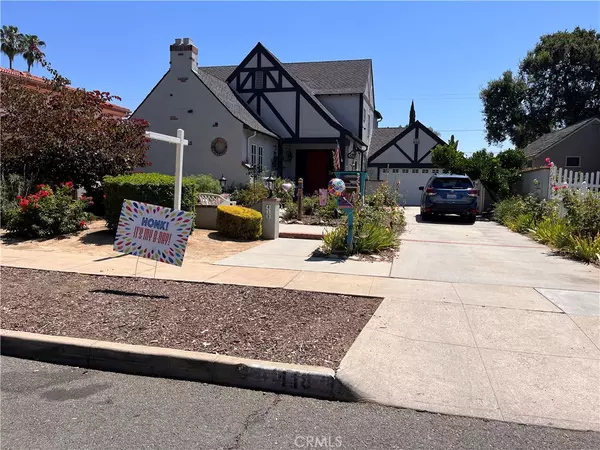$1,718,000
$1,658,888
3.6%For more information regarding the value of a property, please contact us for a free consultation.
3 Beds
3 Baths
2,917 SqFt
SOLD DATE : 09/24/2024
Key Details
Sold Price $1,718,000
Property Type Single Family Home
Sub Type Single Family Residence
Listing Status Sold
Purchase Type For Sale
Square Footage 2,917 sqft
Price per Sqft $588
MLS Listing ID CV24145100
Sold Date 09/24/24
Bedrooms 3
Full Baths 2
Half Baths 1
HOA Y/N No
Year Built 1933
Lot Size 9,901 Sqft
Property Description
PRICE JUST REDUCED! Welcome to 418 N Pine St, an exuisite "Tudor" style residence featuring an attached ADU/Guest House behind the garage with a 3/4 bath, kitchenette, mini-split ductless AC & heat, and a separate entrance for privacy. This spectacular home is ideally located in the heart of North San Gabriel and is situated in a highly desirable neighborhood near the San Gabriel Country Club. This beautiful home is conveniently located near many local restaurants, shopping, amenities, parks, and schools. It is an ideal choice for families and those seeking a well-established and vibrant community.
This spacious 3-bedroom, 2.5-bathroom home offers 2,917 sq. ft. of beautifully designed living space on a generous 9,900' lot. As you enter, you'll be greeted by a bright and airy layout perfect for both relaxation and entertaining. The living room features vaulted beamed ceilings and a cozy fireplace. The well-appointed kitchen boasts tile floors and granite countertops, along with ample storage and counter space, ideal for culinary enthusiasts. The family room, with its own fireplace, adjoins the kitchen, creating a separate cozy and inviting space. A well-appointed "butler's pantry" sits just between the kitchen and the formal dining room, adding a touch of elegance. Each of the three bedrooms serves as a serene retreat, while the two full bathrooms offer both privacy and comfort. A half bath on the first floor provides added convenience. The convertible office/den on the 1st floor of the main house can be used as a 4th bedroom. Just outside the spectacular beamed ceiling living room, you'll find a charming patio on the side of the home. At the rear of the property, discover your private oasis featuring a refreshing spa and swimming pool, perfect for warm days and entertaining guests. The expansive backyard provides ample space for outdoor activities, gardening, or simply unwinding in your tranquil setting.
Anyone concerned should satisfy themselves for any and all questions such as but not limited to, zoning, permits, property characteristics, property conditions, occupancy permits, conditional uses, etc..
There is an attached two-car garage off the service porch which offers covered and secure parking and extra storage space.
Don't miss this opportunity and your chance to own this wonderful property and enjoy the perfect blend of indoor and outdoor living!
Location
State CA
County Los Angeles
Area 654 - San Gabriel
Zoning SLR1YY
Rooms
Basement Utility
Interior
Interior Features Beamed Ceilings, Wet Bar, Block Walls, Crown Molding, Separate/Formal Dining Room, Granite Counters, High Ceilings, Pantry, Paneling/Wainscoting, Recessed Lighting
Heating Central, Ductless
Cooling Central Air, Ductless
Flooring Carpet, Tile, Wood
Fireplaces Type Family Room, Living Room
Fireplace Yes
Appliance Dishwasher, Gas Cooktop, Gas Oven, Microwave
Laundry Washer Hookup, Gas Dryer Hookup, Laundry Room
Exterior
Parking Features Driveway, Garage
Garage Spaces 2.0
Garage Description 2.0
Pool Heated, In Ground, Private, See Remarks
Community Features Curbs, Street Lights, Suburban, Sidewalks
Utilities Available Electricity Connected, Natural Gas Connected, Sewer Connected
View Y/N Yes
View Neighborhood
Accessibility None
Attached Garage Yes
Total Parking Spaces 2
Private Pool Yes
Building
Lot Description Rectangular Lot
Story 2
Entry Level Two
Sewer Public Sewer
Water Public
Level or Stories Two
New Construction No
Schools
School District San Gabriel Unified
Others
Senior Community No
Tax ID 5366012011
Acceptable Financing Cash, Cash to New Loan, Conventional, Submit
Listing Terms Cash, Cash to New Loan, Conventional, Submit
Financing Cash
Special Listing Condition Standard, Trust
Read Less Info
Want to know what your home might be worth? Contact us for a FREE valuation!

Our team is ready to help you sell your home for the highest possible price ASAP

Bought with Dickson Lau • Century 21 Ludecke Inc.







